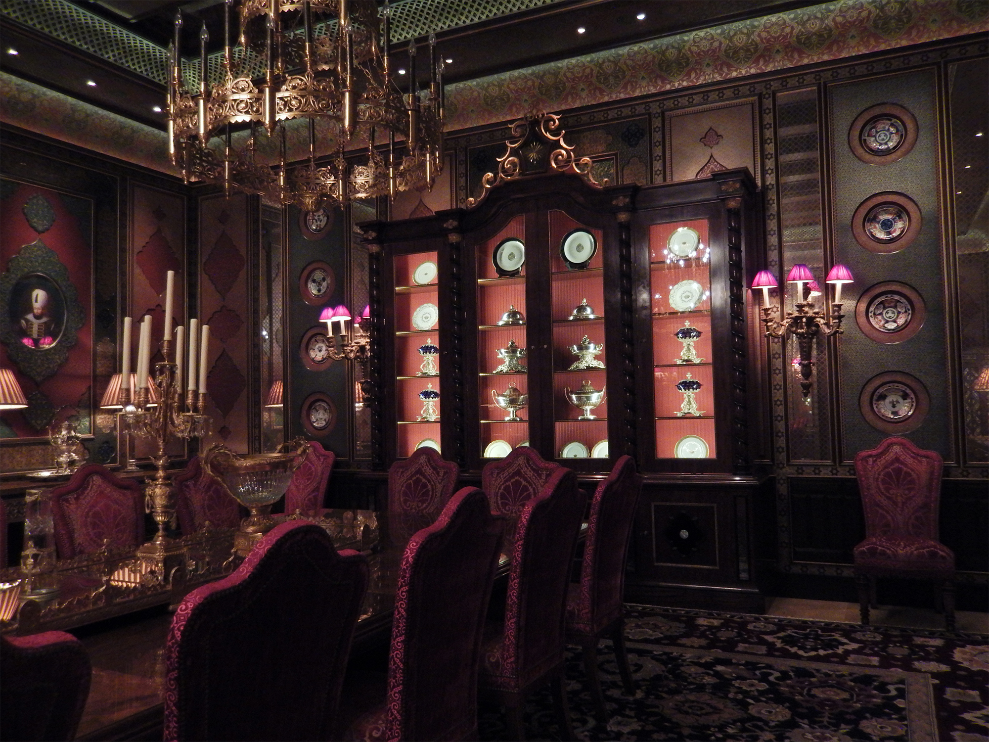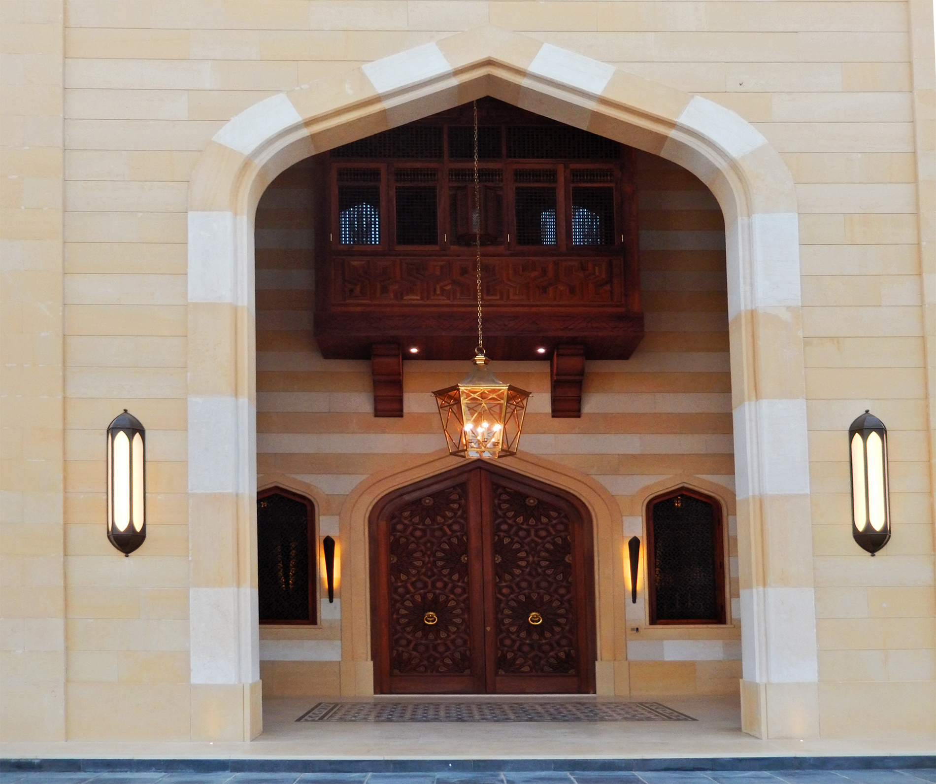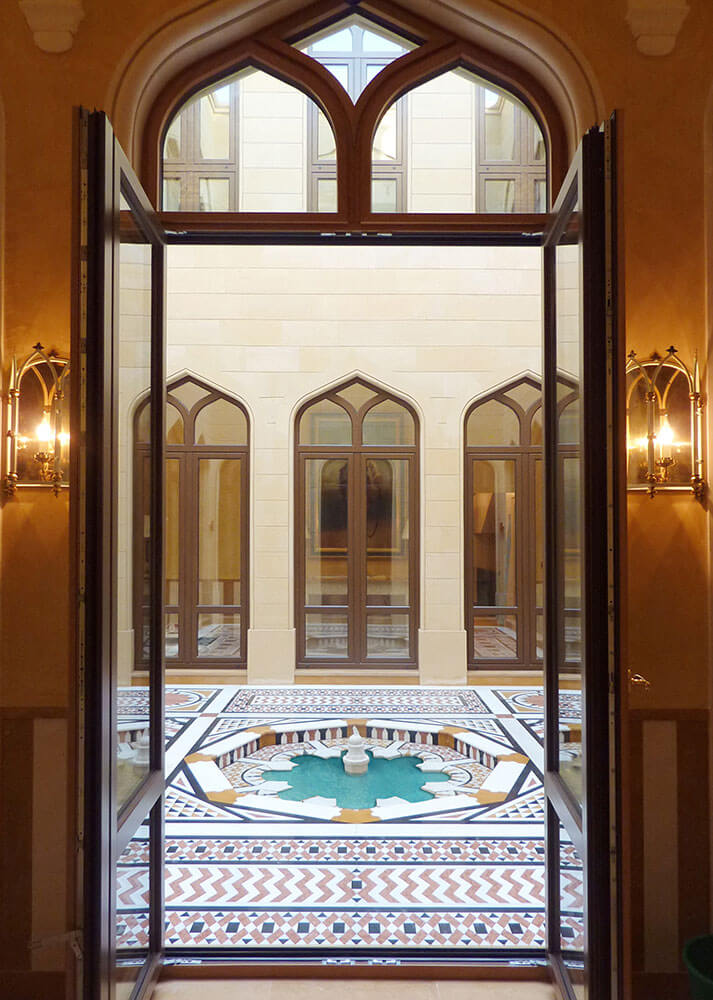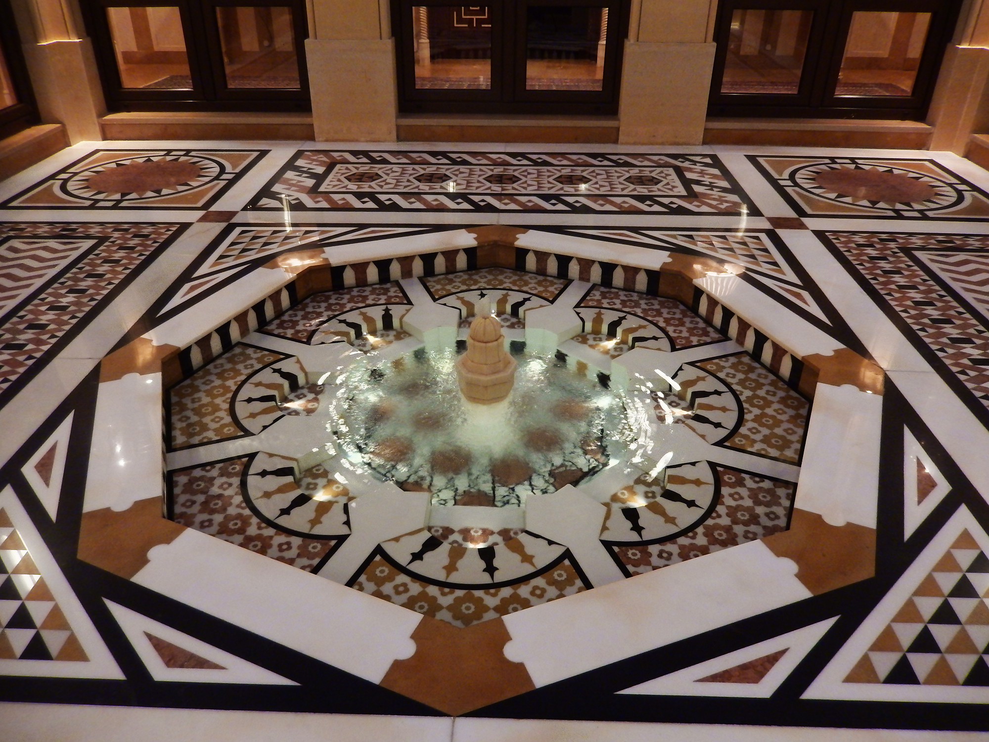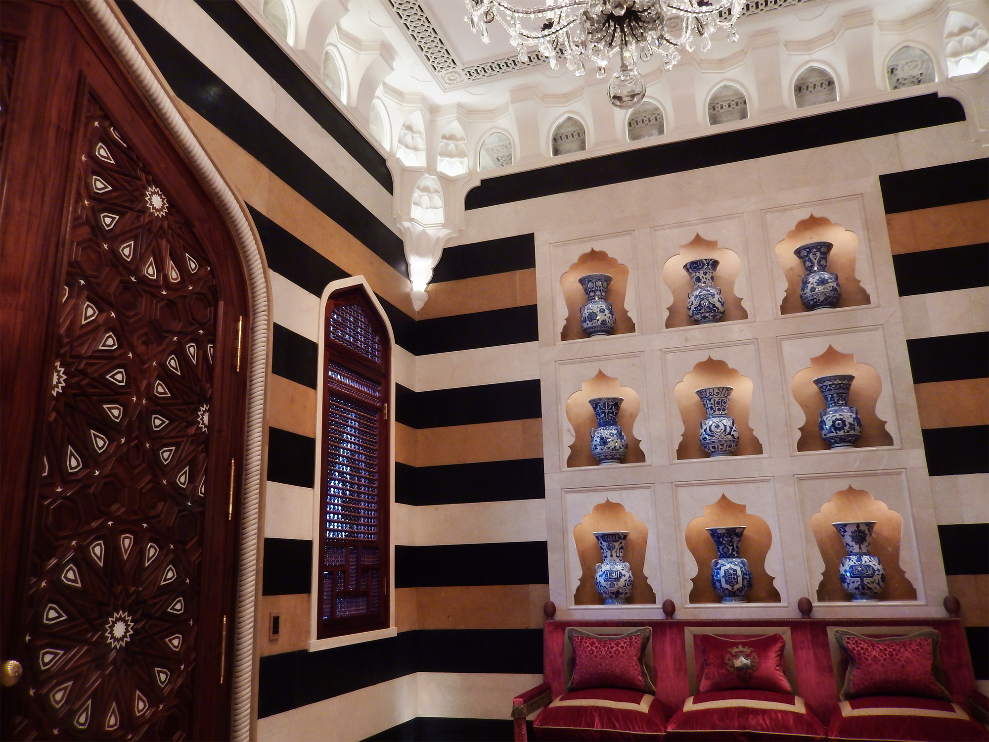This 30,000sqft (2,787sqm) residence, is designed around two enclosed and semi-open courtyard’s in a traditional Islamic style. The interiors are designed in the tradition of Persian courtyard houses. All interiors by Alidad.
The greatest challenge was to create the lighting scheme using seamless, integral lighting solutions, that will reveal the full splendor of traditional architecture interior elements without compromising the light levels.

